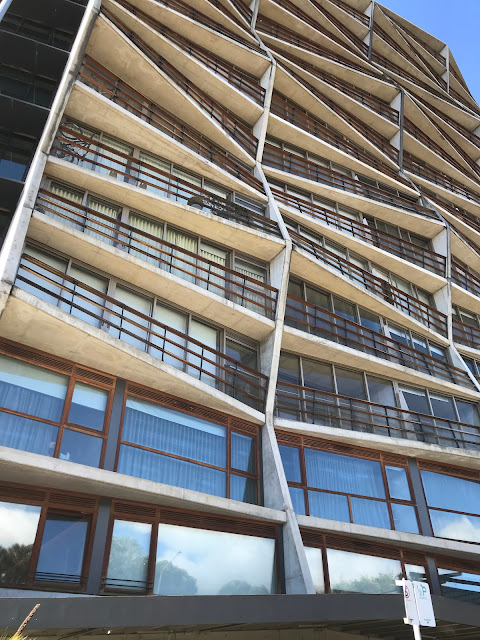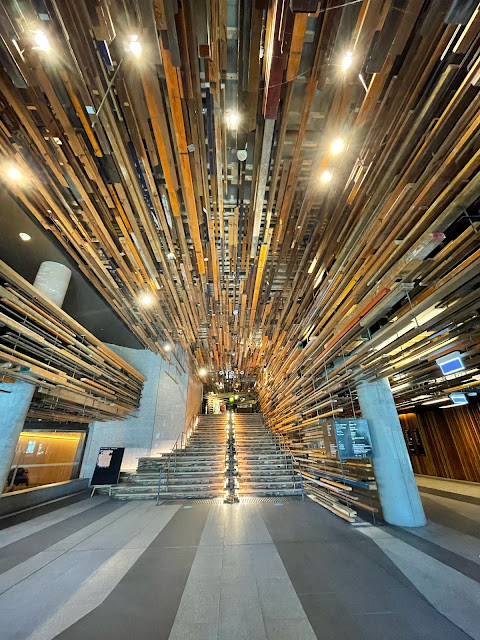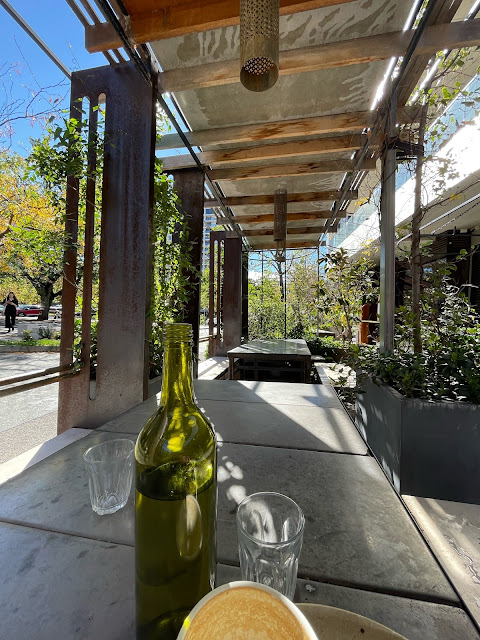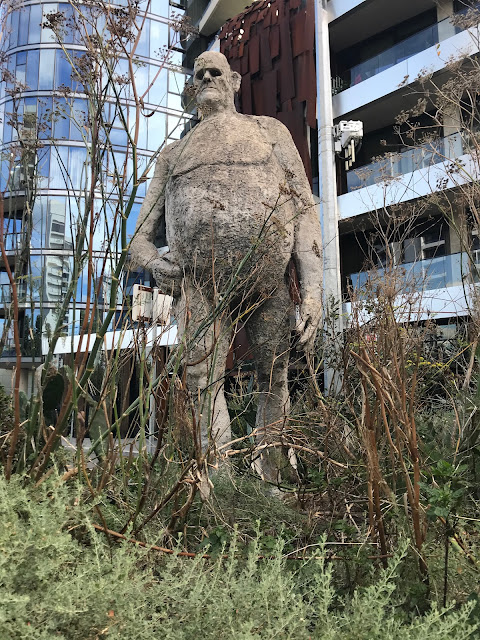 | |
| Nishi Building from afar - unobtrusive, set amid gardens and not too tall |
 |
| A closer look - NewActon where the building is located, is to become a self contained precint |
-Photo credit Cluan Smith
I must confess that when I first saw the Nishi Building’s curiously offset balconies on the way from the airport, I wondered if there’d been an earthquake in Canberra we hadn’t heard about. When I mentioned it, my son pointed out that the building had won a number of environmental awards as well as the 2015 the International Design Award so it definitely warranted a closer look.
 |
| These balconies at the rear of the building were certainly eye catching |
-Photo credit Cluan Smith
 |
| What I saw from the road |
In the first instance, like One Central Park in Sydney,
which I discovered on my way to Canberra last time, the building doesn't just embody environmental
features, but seeks to become a self -contained precinct where people can work, live and play without leaving the premises. This is perhaps the most important eco -friendly aspect of all since it negates all that commuting which most Australians have to put up with. Built in 2012 at around the same time as One Central Park was going up, this complex
hosts 220 apartments above offices, a five -star hotel, several restaurants and
coffee shops, a gallery and the eight -screen Palace Electric Cinema. Although it has fewer retail outlets
and is not as tall as its Sydney counterpart – Canberra has only just started relaxing
its height restrictions, it’s proximity to Lake Burley Griffin and being set amid
sprawling parklands makes it a very pleasant place to be. Canberra has a decided advantage here in that it's original Town Plan called for extensive tree planting - so much so that it's known as Australia's Bush Capital. The well established trees create an attractive backdrop wherever you are in the city, especially at this time of year as the leaves turn.
This building also has vegetation on its vertical façades, though not as
much as at One Central Park. Instead, it has extensive exterior woodwork which
helps to shade the interior from the midday sun.
 |
| This arrangement in the atrium brings soft light into the building, keeps out harsh sun, dampens sound, softens the contours of concrete and steel and brings glimpses of green to delight the eye |
-Photo credit Cluan Smith
It is one of the many features which contribute to its very high energy efficiency rating – 8 within the apartments and 6 overall. While this partly comes from the orientation of the building, heating and cooling are aided by a full-length atrium which also admits natural light and thus greatly reduces power demand. In the Monster Kitchen and Bar the light is supplemented by circular holes cut into the concrete ceiling through which you can glimpse a veritable jungle above. Other green design elements include solar heating, solar hot water, high performance glazing, rainwater collection, black water recycling and the use of recycled materials. Apartment owners even have a veggie patch.
 |
| Grand staircase leads up to the Hotel and the first floor restaurant |
-Photo credit Cluan Smith
 |
| Detail on stairs - they are made entirely of off cuts from construction of the building |
Built in collaboration with some 60 architects, artists and designers, the Nishi Building was primarily the work of Suppose Design (Tokyo) and Fender, Katsilidis and Arap, (Melbourne). Fender Katsilidis were also the architects responsible for Hobart's Hanging Garden and in this building you can almost see how their designs using plants and natural elements have evolved since then.The landscaping itself was done by multi -award winner Oculus, which prides itself on creating sustainable landscapes and being both Carbon Neutral and having Climate Active certification.
 |
| The giant firepit in the Monster Kitchen and Bar |
There are sculptures in the grounds and the organic feel is carried forward by vines which look as if they are supporting the building as well some of the smaller structures such as seating. These however, are the product of the sculptor’s art rather than the gardener's. Inside the Monster Kitchen there is a huge round fireplace. Handmade ceramic tiles adorn one wall. In contrast to raw timber and concrete, there are also warmer touches such as the books, rugs and rag rug seats in what appears to be a little library. The food is original and tasty too, especially the vegetarian dishes.
 |
| Relaxing corner in one part of the restaurant |
-Photo credit Cluan Smith
 |
| Coffee shops and wine bars line the walkways under leafy awnings. Shelter like this will become much more important for outdoor areas |
-Photo credit Cluan Smith
 | |
| This tiny bicycle repair shop hidden amidst the greenery has to be one of my favourites |
Living the dream
I asked a friend of a friend what it was like living in one of the apartments. "Awesome. Perfect for me and the cinema is a bonus," was his reply. He especially liked being so close to the city and living in a more environmentally friendly way. Asked if there were any downsides he said, “The balcony areas are very different. If you are facing the lake there's only one sliding glass door and you get noise from the street if you want to sit out there and relax.
"On the other side you can open the room up and also have the outside closed off which makes the apartment seem much bigger. Although the design is very eco -friendly, in very humid weather it can get hot inside, even if you open everything up, but some people have installed ceiling fans which should solve the problem."
A looming problem
His remarks raise an interesting point. Before the Nishi Building was built, Canberra had very few days above 40oC. If fact in the twenty -five years until 1998, Canberra had none at all. Since 2007 -around the time this building would have been on the drawing board, Canberra had 21 days above 40oC. In 2019 it experienced the longest consecutive number of days above 40oC and in 2020 it recorded its highest temperature since records began. The owners of the building have now had to reverse their policy on air conditioners by allowing tenants to have discreet ones on their balconies.
The point is, that what we plan today must already consider what comes next. We should already have incorporated many of Nishi’s green initiatives into our building codes and prepared our homes for a warmer and most likely a wetter future as predicted by climate scientists for our region, yet even the cheap and simple expedient of having light coloured roofs which NSW planned to make compulsory in order to reduce the urban heat island effect, has just been overturned by some or all councils.
 |
| Small details such as the root-like supports of the crow's nest, add to the organic feel |
“Architects recognise we’re facing a harsher, more extreme environment
with more frequent disasters. We need courageous national leadership to
confront these challenges and ensure our built environment is designed
properly for the future,”
He also adds that with the building and construction industry accounting for 38% of global emissions, "Increasing the ambition of Australia's national short -term and long -term carbon reduction targets must be addressed as a national priority."
If you live in Australia, you can at this very moment have a
say in promoting more stringent energy efficiency standards in new homes. Raising them to
7 stars would mean a 25% reduction in greenhouse gas emissions and lower power
bills by around $450 per household. According to the Climate Council many of
our homes are "little more than 'glorified tents’ – damp, draughty and ice cold in winter and stifling
in summer." It also says there are more cold related deaths in Australia than
in Sweden where temperatures fall to -30oC. To do something about it contact the Housing Minister in your state by clicking here before they meet to consider new building standards later this year.
 |
| "Modern Man" - Another slightly malevolent inhabitant of the Nishi compex. Artist Tim Kyle (2011) |


Comments